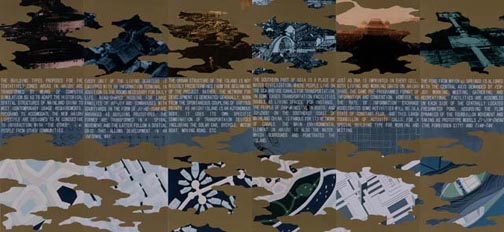
|

|

|
| Venezia Biennale Six-fold Screen
#2 |

|

|
#7
The building types proposed for the tentatively-zoned areas in Kaishi
are transformed by means of computer simulation so as to adapt the
historical spatial structures of mainland China to meet contemporary
usage requirements. Programs to accommodate the new Kaishi lifestyle
are designed to be conductive to interaction with "the other",
i.e. people from other communities.
#8
Every unit of the living quarters is equipped with an information
terminal in addition to the rooms necessary for daily life. Ring-shaped
housing for large families of "ke-jia" and townhouses with
courtyards in the form of "si-he-yuan" are arranged as building
prototypes; the former are transformed in a spiral movement and the
latter follow a spatial grid that allows development in an informal
way.
#9
The urban structure of the island is not rigidly predetermined from
the beginning of the project. Rather, the network for development
is generated gradually, born from the spontaneous coupling of various
points. As Kaishi island is an autonomous body, it uses its own specific
combination of transportation devices including the solar car, bicycle,
motor boat, moving road, etc.
#10
The southern part of Asia is a place of water civilization - where
people live on the sea and use canals for transportation. In some
cases transportation facilities double as living spaces. For instance,
the people of "dan-ming" live in boats, and "su-zhou",
on the southeast coast of mainland China, is famous for its network
of canals. The main environmental element in Kaishi is also the water,
which surrounds and penetrates the island.
#11
Just as DNA is imprinted in every cell, both living and working units
on Kaishi share the same pre-programmed format of information and
convention. However, as the rate of information exchange accelerates,
some activities will be in a state of constant flux, and this large
tourbillon of activity calls for a special building type for working
and meeting.
#12
The pond from which "qi" springs is aligned with the central
axis demanded by "fen-sui". Working, meeting, gathering,
and recreational facilities are assembled on each side of the centrally
located freshwater pond, absorbing the flow dynamics of the tourbillon
movement and taking as prototype models "zi-jin-cheng" (the
forbidden city) and "tian-tan."
Six-fold Screen #2
|
|
| |
|
