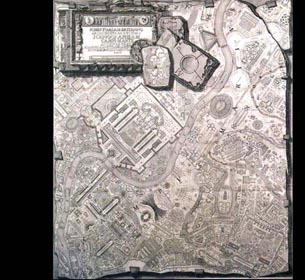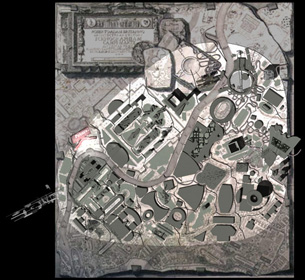
|

|

|
| Signatures - The
List of Guest Architects |

|
For this section, we have invited
the participation of approximately well-known architects from all
over the world.
We used the "Campo Marzio" as the preliminary means of structuring
Haishi. The "Campo Marzio of Ancient Rome" (1762), was a
grand urban plan left by the 18th century Italian architect, Giovanni
Battista Piranesi. It was a scheme to reconstruct ancient Rome based
upon archaeological excavations. In Campo Marzio, however, Piranesi
filled in the vague and unknown parts by drawing from his own imagination.
In fact, it can be said that it is mostly filled with imaginary architecture.
Campo Marzio represents a city which does not exist. For Piranesi,
it was a fantastic, ideal city. Although individual buildings were
composed strictly according to axis and geometric form, the whole
represented nothing but a chaotic collage.
We traced the part of the Campo Marzio where the River Tevere runs
through central Rome, and then used this trace to divide Haishi by
placing it within the outline of the new island. The footprints of
the buildings in Campo Marzio are used as sites for existing works
of the invited architects. Their projects will be assigned randomly
to these designated sites. This collage of works, each with the signature
of its architect, will produce the initial condition for the development
of Haishi. Architecture that has been designed for another location
will create an entirely haphazard situation when placed together on
Haishi. The buildings are sited without any regard to their position
or context, and functionality is not yet considered.
The collage, as an initial condition, will be sent to each architect
who will then transform his or her building in order to respond to
its assigned location. In some cases, direct negotiations with neighboring
architects or slight modifications to the site itself might be necessary.
Haishi will continue to transform itself through the communication
between the 48 architects during the three months of the exhibition.
The process will be< continually recorded in the Signatures model.
English Translation: KOSO Iwasaburo
|
|
 |
Piranesi "Campo Marzzio of Ancient Rome"
(1762)
|
 |
Signatures model
|
|
The List of the (projected ) Participating
city / architect
1Ahmadabad / Balkrishna V. DOSHI
2 Atami / KUMA Kengo
3 Bangkok / Sumet JUMSAI
4 Barcelona / Enric MIRALLES
5 Basel / HERZOG & de MEURON
6 Beijing / Yung-Ho CHANG
7 Berlin / Daniel LIBESKIND
8 Bilbao / Frank O.GEHRY
9 Budapest / Gabor BACHMAN
10 Cardiff / Zaha HADID
11 Columbus / Jeffrey KIPNIS
12 Florence / Adolfo NATALINI
13 Groningen / Alessandro MENDINI
14 Helsinki / Steven HOLL
15 Hong Kong / Rocco S.K.YIM
16 Ishinomaki / ISHIYAMA Osamu
17 Jerusalem / Zvi HECKER
18 Kitakata / SEJIMA Kazuyo
19 Kuala Lumpur / Ken YEANG
20 Kumamoto / ISHII Kazuhiro
21 Lausanne / Bernard TSCHUMI
22 Lille / Rem KOOLHAAS
23 London / Pascal SCHOENING
24 Los Angeles / Michael ROTONDI
25 Manila
26 Mexico City / Enrique NORTEN
27 Milan / Andrea BRANZI
28 Monaco / Peter COOK
29 Moscow / Yuri AVVAKUMOV
30 Munster / BOLLES + WILSON
31 Naples / Francesco VENEZIA
32 New York / Peter EISENMAN
33 Nimes / Jean NOUVEL
34 Paris / Dominique PERRAULT
35 Rome / Vittorio de FEO
36 Rotterdam / Ben VAN BERKEL
37 Salzburg / Hans HOLLEIN
38 Sao Paulo / Christian de PORTZAMPARC
39 Sendai ITO Toyo
40 Shanghai
41 Singapore
42 Seoul / Choon-Soo RYU
43 Taibei / Chu-Yuan LEE
44 Tokyo / ROKKAKU Kijo
45 Vienna / Coop Himmelblau
46 Yokohama / YAMAMOTO Riken
47 Yoro / ARAKAWA Syusaku
48 Zurich / Hans KOLLHOFF
|
|
| |
|
