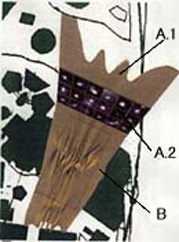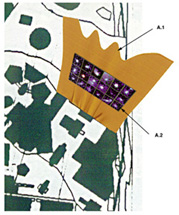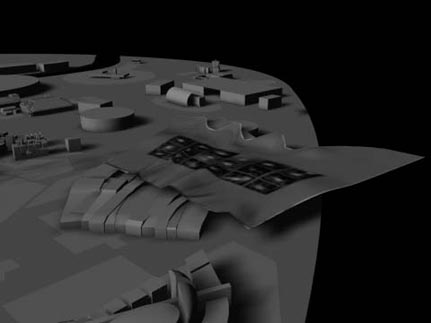
|

|

|
| From: JEFFREY KIPNIS, JOHN
SEAMON : 23 April 1997 |

|

|
from_Kipnis.txt
To: Exhibition Coordinator
From: Jeffrey KIPNIS, John SEAMON
Re: Mirage City submittal
Attached is our proposal for the Mirage City Exhibition. We have asked
Peter Eisenman's office to propose an intervention given our initial
design. All developments will be can be of any assistance. Thank you.
A.1 GARDEN OF SILENCE
A.2 DEEP FIELD
B Site of 'COSMOLOGICAL INFORMATION CENTER' - Group 3
NOTE: There is a 18 m elevation change from A.2, to area B.
Sincerely,
John Seamon
seamon.1@osu.edu
|
|
| From: JEFFREY KIPNIS, JOHN
SEAMON : 27 April 1997 |

|

|
We have made a revision to our
proposal based on collaboration with Mr. Peter Eisenman.
Attached is an image file showing the change. Essentially we have
stopped the 'Field of Silence'
at the edge condition of Mr. Eisenman's site.
We would like to know if you require a material list and if we
should pursue a further level of detail
in our proposal. Please contact us if we can be of any further assistance.
Thank You for all your work.
|
|

|
 |
|
制作:磯崎新アトリエ
computer generated image by Arata Isozaki and Associates |
|
| |
|
|
