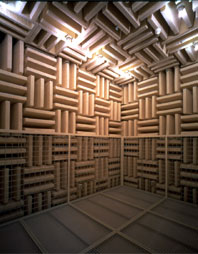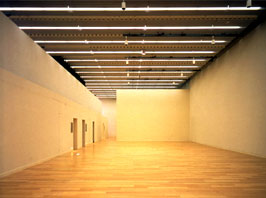|
|
|
|
It is designed to create a quality space that would remain functional when accommodating exhibitions. The ceiling is 6,200 mm in height and is equipped with reinforcing materials at every 1,600 mm, enabling lighting fixtures, hanging pieces or other devices to be installed. The floor is underlaid with earthquake-proof steel flooring and, like the ceiling, trenches for wiring are located every 1,600 mm. |
|
 Gallery B2 [Anechoic Room]
Photo: KOKYU MIWA ARCHITECTURAL PHOTOGRAPH LABORATORY |
 Gallery B1 |
|