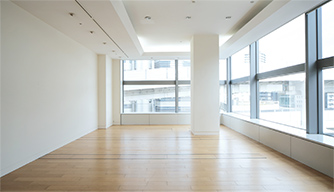Floor Plan
4F
- Entrance Lobby, Information
5F
- Lobby
- Lounge
- Gallery A / B
- HIVE corner
4F
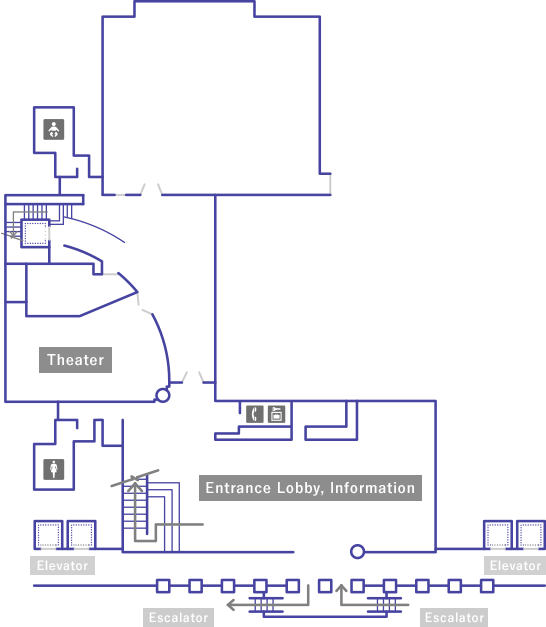
Entrance Lobby, Information
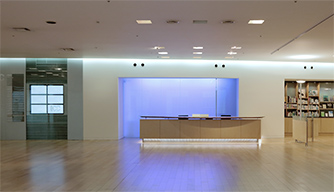
5F
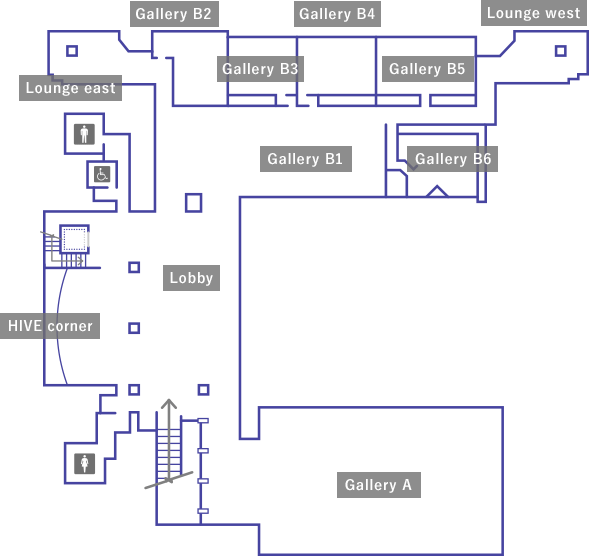
Gallery A
Unlike conventional museum exhibition rooms, the Special Exhibition Room is equipped with the functions of a multipurpose hall, since it assumes that installations and performances will be held using a varienty of media and expressions, including images, sound and lights.
The flooring is underlaid with earthquake proof steel, and trenches for wiring are located at every 1,600 mm. Wall employ floating sound barriers incorporating sound-absorbing material. The ceiling, which is 6,200 mm high, is equipped 28 hoisting and lowering ceiling units, which can be set at any height to enable the free display of lighting and hanging pieces. In addition, mobile panel walls can devide the room in two.
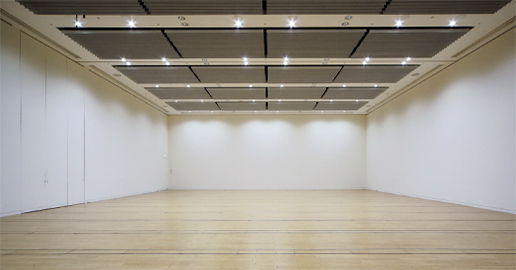
Gallery B
Spec: Area Approx. 680m2 / Ceiling height 6200mm
It is designed to create a quality space that would remain functional when accommodating exhibitions. The ceiling is 6,200 mm in height and is equipped with reinforcing materials at every 1,600 mm, enabling lighting fixtures, hanging pieces or other devices to be installed. The floor is underlaid with earthquake-proof steel flooring and, like the ceiling, trenches for wiring are located every 1,600 mm.
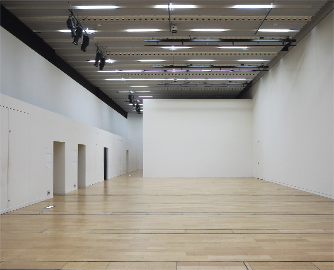
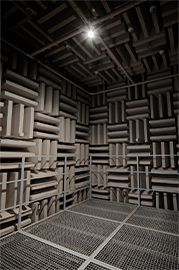
HIVE corner
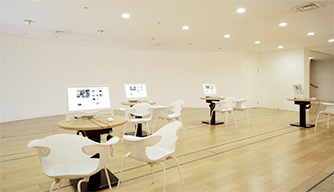
5F Lobby
On the 5th floor, the history of the relationship between science and the arts, the theme of ICC, is illustrated in the “Art & Science Chronology” order starting from the 1900s until today.
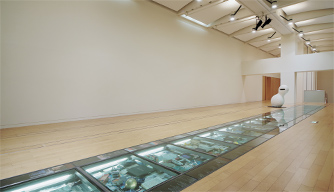
Lounge
Lounge east/ Lounge west
